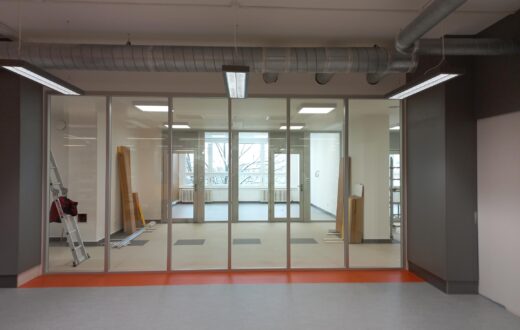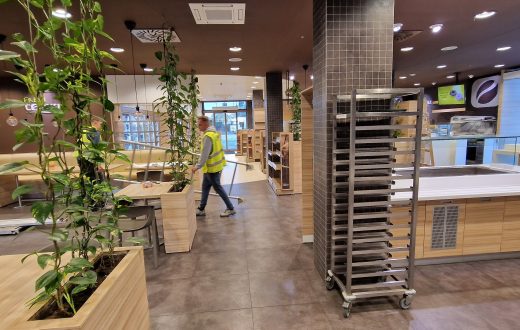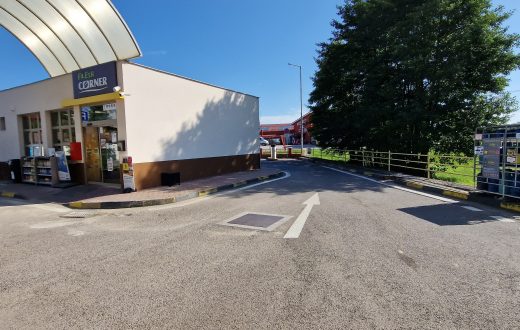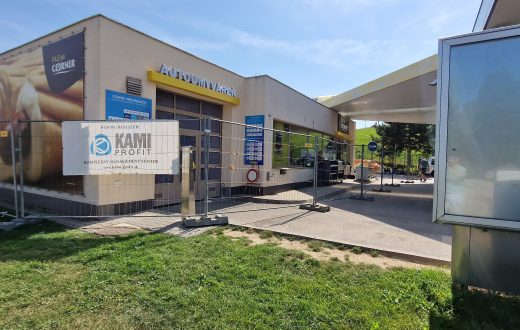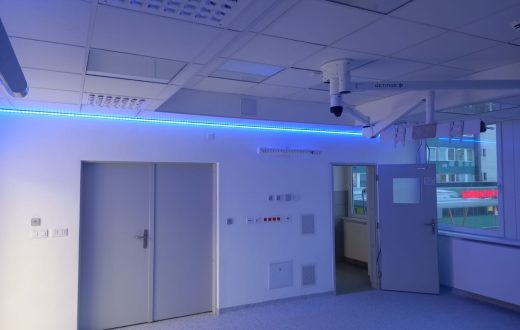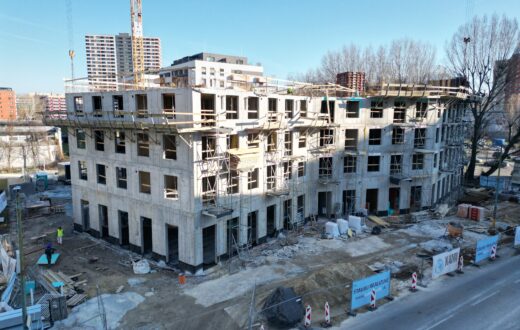An attractive and a price affordable family house is situated in a quiet locality, in a town district Cierna voda (Hviezdoslavova street) in a closed build-up area of a family houses. Offers privacy, quiet environment, a near-by playground for children and opportunities for active leisure activities. The house is fully equipped (fully furnished, kitchen appliances as well as a fireplace) + 2 parking spaces.
BASIC STANDARD :
All the cross-line connecting electricity, a gas, a sanitary in the house + a connection to all utilities
30 cm Ceramic bricks with a contact insulation
Certificate of a house type “B” – low energy operation in a house
Powder coated downpipes, lightning conductor
Distributions including underfloor heating of a cross-line connections
Plastic windows with an insulating 3 glass system, interior and exterior window sills
Zateplenie strechy/stropu vrátane sadrokartonových podhľadov Heating insulation of a roof/ ceiling including plasterboard lower ceiling
A chamber with an advance preparation for a fireplace
An advance preparation for an alarm (without sensors, keyboard, sirens)
All of the cross-line connections for TV, ctructured wiring (cabeling) system
Switches and sockets Legrand Switches
White coloured paint in the all of the interior spaces
Commissioning with the registration number
Condenasating boiler
A standard equippment of a house:
Laminate flooring, ceramic paving, tiles
Bathroom / WC sanity, a bath, a shower, furnishings
Balcony – ceramic paving cold-resisting
Filling of the exterior balconies – steel lathing, metal railings
Wooden casing of an interior staircase with a railing
Interior door with the door casing
Facade plasting
Bramac roofing
The standard equippment – adjusting the surrounding of a house:
Fence – plastic coated Pillar, netting system
Paving – parking spaces and terraces
Gutter pavement – washed gravel
Landscaping – topsoil, grass
1 family house + land: 400 m2
Used up land: 146 m2
Useful area of the 1.house: 121,9 m2
Useful area of the 2.house: 118,9 m2
House no. 1
House no. 2
no images were found



























































































