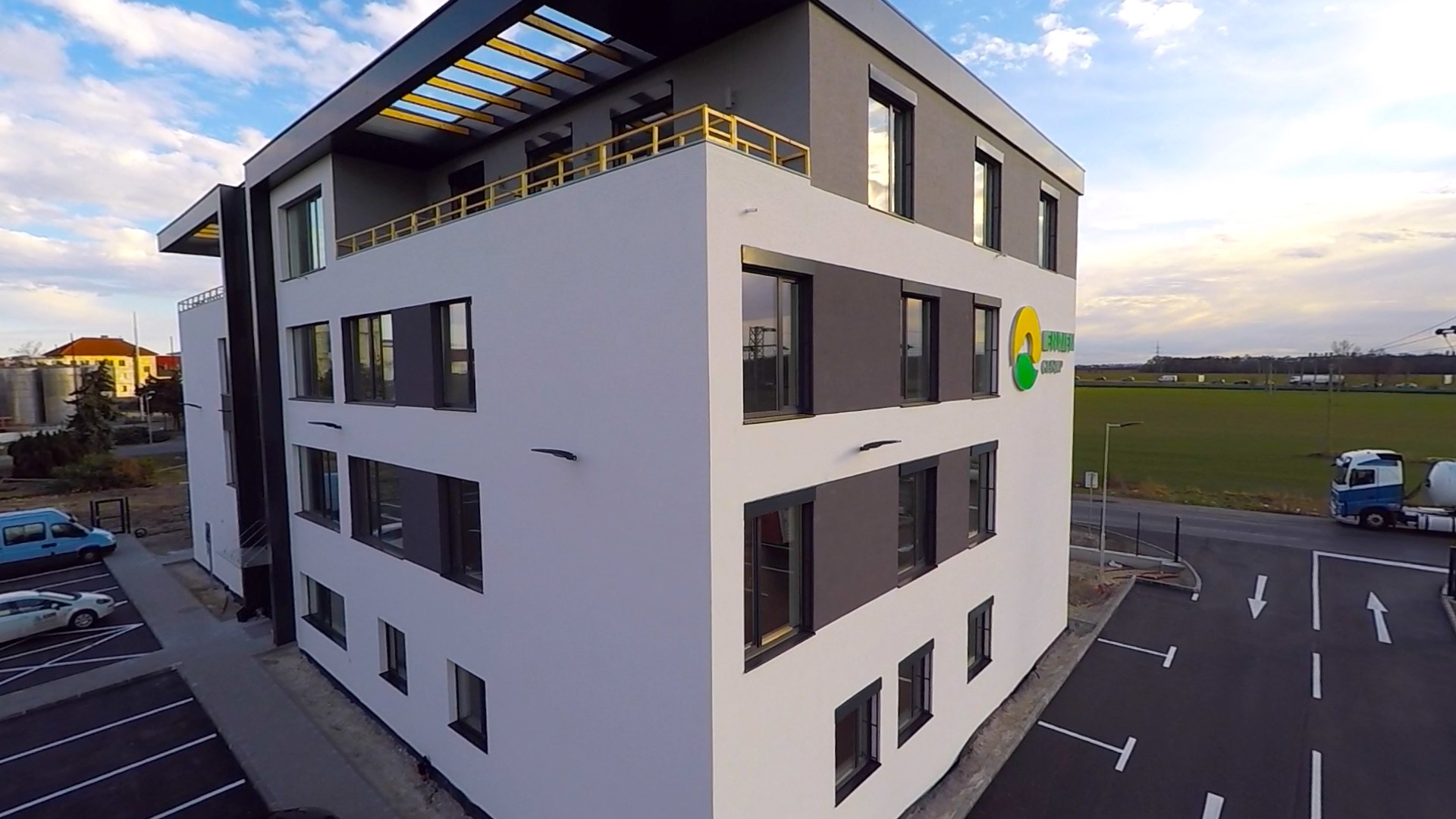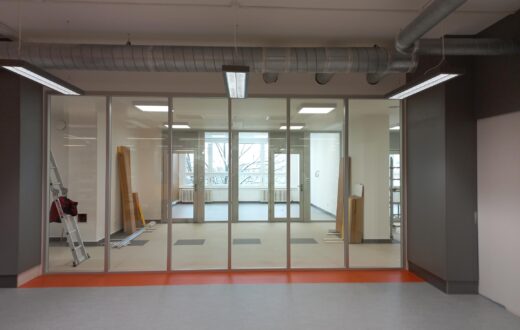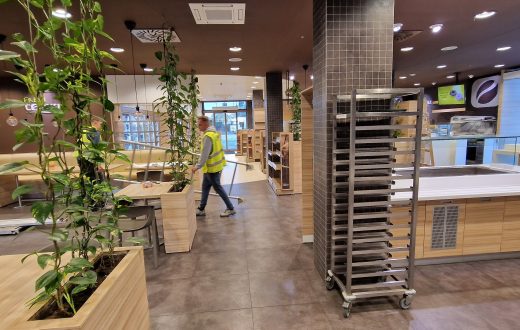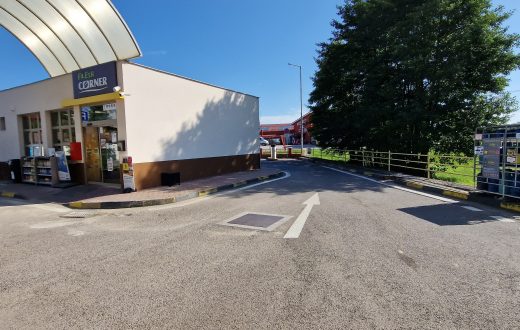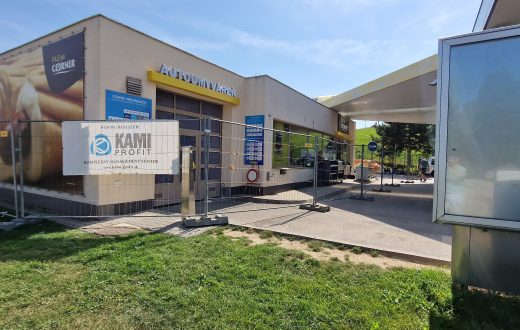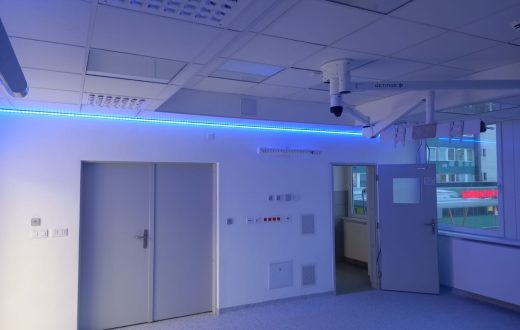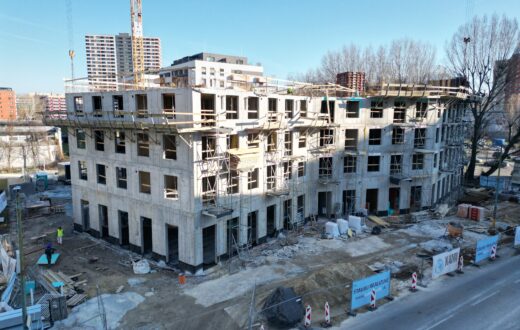Project: The reconstruction of an administrative building
Project manager: Pavol Hayden
On the 16.6.2017, we have taken over the construction site of the project “Reconstruction of the office building” from the representatives of the investor.
The reconstruction period is scheduled to take 12 months.
This is a complex reconstruction of the existing building.
All bearing walls and parts of the ceiling structures will be retained from the original building. However, all the pinhole fillings, the non-load-bearing parts of the masonry and the roof will be taken down, the existing window openings will be expanded, the 4th floor will be added and the new roof will be flat. The building will get a new look thanks to the new windows, glazed façade, the contact thermal insulation system and the architectural design elements on the façade. There will also be new heating, ventilation, sanitary, new electrical installation and low-voltage installations. The building will have new water, sewerage and electricity connections. The rainwater sewerage from the roof and the new reinforced surfaces will be led by new sewerage through the ENT to the existing one and diverted into a nearby lake. New reinforced surfaces and pedestrian walkways will be implemented according to the customer’s needs and in accordance with the requirements for barrier-free access for people with physical disabilities. The land will be fenced with new fencing and separated from the surrounding area of the existing plant.
Work description:
25/07/2017:
- Dismantling the ceiling above 3rd floor
- Cleaning of crutches
- Demolition works
02/08/2017:
- The demolition of the chimney has now been completed and the floor above the 3rd floor is continued. At the same time, the plastering of the plaster, the reduction of the sillholes in the 3rd floor and the detonation of the reinforced concrete blanket in the 1st floor up to the growing terrain is taking place.
08/08/2017:
- Last week the ceiling was dismantled above the 2 nd floor, the finish of the plaster on the third floor was completed and the 3 rd sill was raised to the required height. And the demolition of rubble (removal of wood and bricks) takes place.
31/08/2017:
- Removing rubble from the excavation around the building and starting to work with masonry.
