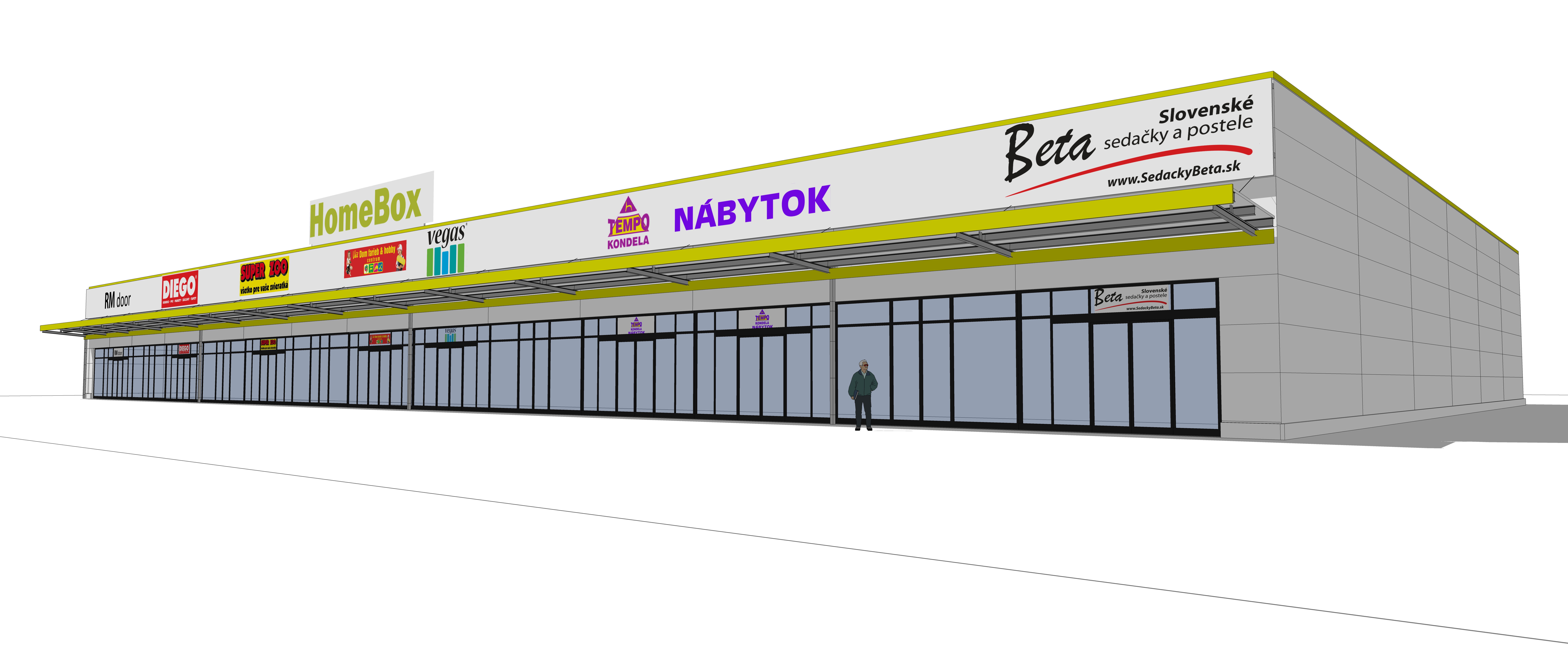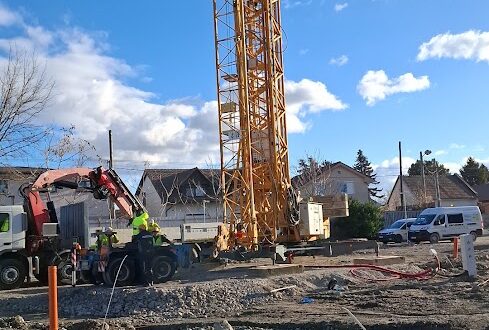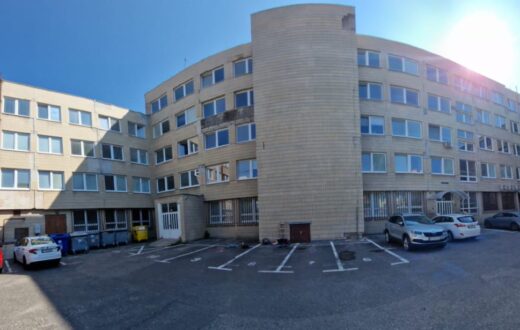Construction: Homebox Nitra, 2. Phase
Commencement: 6th September, 2017
Designer: Ing. Miroslav Stromko
The company KAMI PROFIT, s.r.o. has successfully continued with the cooperation with the investor who it worked on the realisation project and the realisation of the construction in the first phase for. It is an extension of a single-storey hall for retail sale and for storing of goods with a relevant background. The 3000m² object was built in the first phase with connections to the existing traffic infrastructure and with new utility networks connections. A second, 4000m² large hall, with the same visual parameters, parking space, an access road for supplying and utility networks connections will become a part of the existing built-up area in the second phase. The construction is located in the city of Nitra, in a commercial-industrial zone with an excellent traffic access for its customers. Its purpose completes the zone in which it is located. The architecture is based on the surrounding area of the location and the existing object from the first phase. It is simply and appropriately incorporated in the land on which the construction will be located and it practically completes the capacity of the location in compliance with the land-use plan of the zone. KAMI PROFIT, s.r.o. proves its ability to manage constructions successfully from the pre-project preparation, processing of geodetic measurements, geological probes, over the preparation and processing of the project solution of the study, building permit project, up to the realisation project or tender documentation with this project. We are taking care of the engineering activities for the issue of the required permits, site permit, building permit, up to the final inspection of the finished object simultaneously with the project activity. We provide the investor with a whole range of services that are required for his successful and smooth investment.









