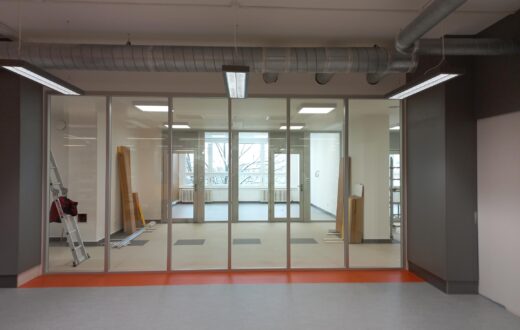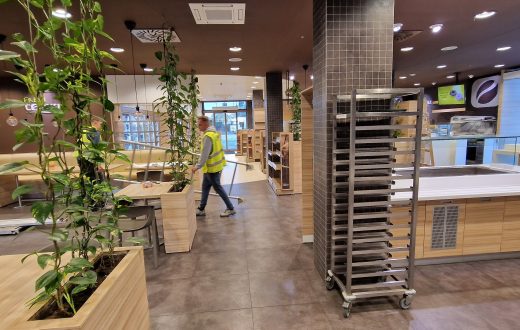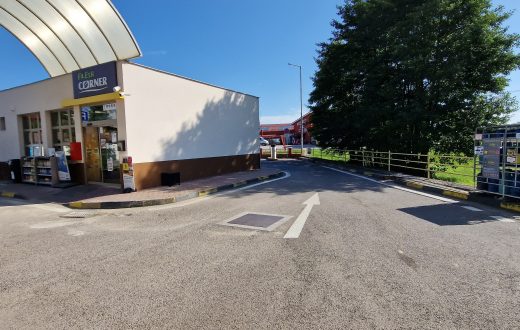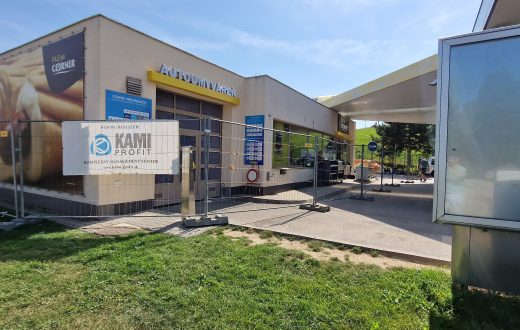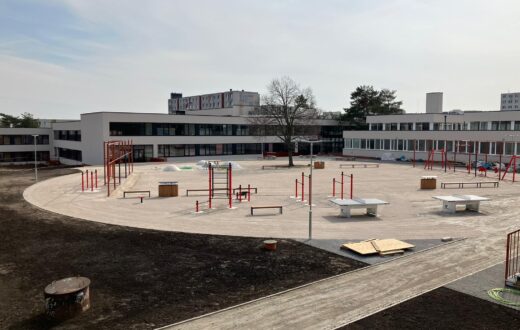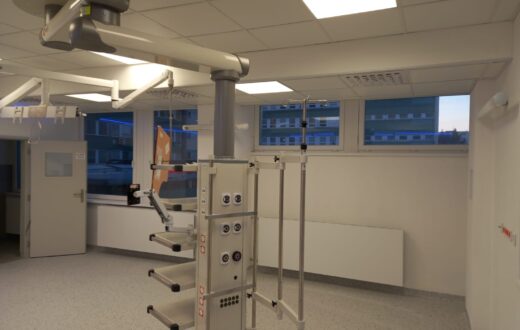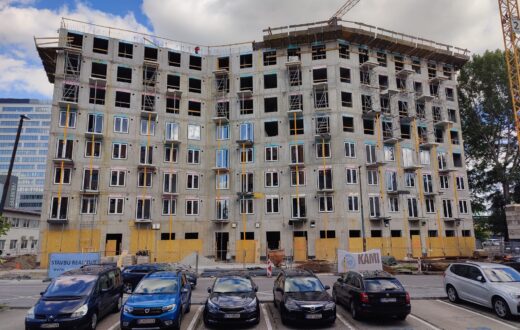Investor: Nájomné byty, s.r.o.
Architect: Ing.arch. Marián Ferio
Project manager: Ing. Tomáš Madi
We started the construction of rented apartments in Brezno, on the street Laca Novomeského. The 4-storey apartment building will consist of 24 dwelling units. The structure will be a hybrid, horizontal supporting structures of reinforced concrete monolithic slab and vertical supporting structures made of bricks. From the south side of the building there will be a loggia with metal railing. The object will be linked to all engineering networks. Trees and grasslands will be planted around the building.
Workflow:
15/05/2017:
The realization of the pilots was completed and then the water distribution, the sewage and the drainage sewer under the object were made. After the concrete grating has begun concrete, the concrete slab is underneath waterproofing.
31/05/2017
16/06/2017
The 2NP masonry is just before finishing, above the “B” section, the board is debarked.
04/07/2017
Plate over 2NP is ketoned. We are currently preparing for stacking both staircases.
10/07/2017
We murder the 3rd NP, the stairs on the 2nd NP are embedded in both sections.
24/07/2017
We have slapped the slab above the 3rd floor, while the 1st floor started to implement the distribution of sanitary equipment.
08/08/2017
We end with the 4th floor masonry, after the separation will be followed by the walls of the 2nd floor. We stuck the last staircase and started cutting the grooves for wiring.
13/09/2017
The roof layers are laid, we lay the pots on the 1st floor in the section “A” and we realize the fire-breaks of the installation shafts. The car park is castoned with cut sparrows, the rainwater sewerage of the parking lot has been in public sewerage today. The assembly of the outer railing is completed and we have begun to build a scaffolding for the facade.
21/09/2017
We started to heat the building, we are making concreting of the outer ramps.
05/10/2017
Internal plasters, facade and sidewalks are realized.
03/11/2017
We omit the last 4 apartments in section “A”. 2NP we prepare for potters. We are building a scaffolding tomorrow for a third workout of the facade.
13/11/2017
We have finished realizing interior plasters. This week we finish the feast, we continue with the facade and we started the assembly of electrical installations.
23/11/2017
The southern side of the facade is completed. We started with the interior tiles. The assembly of electrical installations, sanitary equipment and technical room equipment continues.











































































































