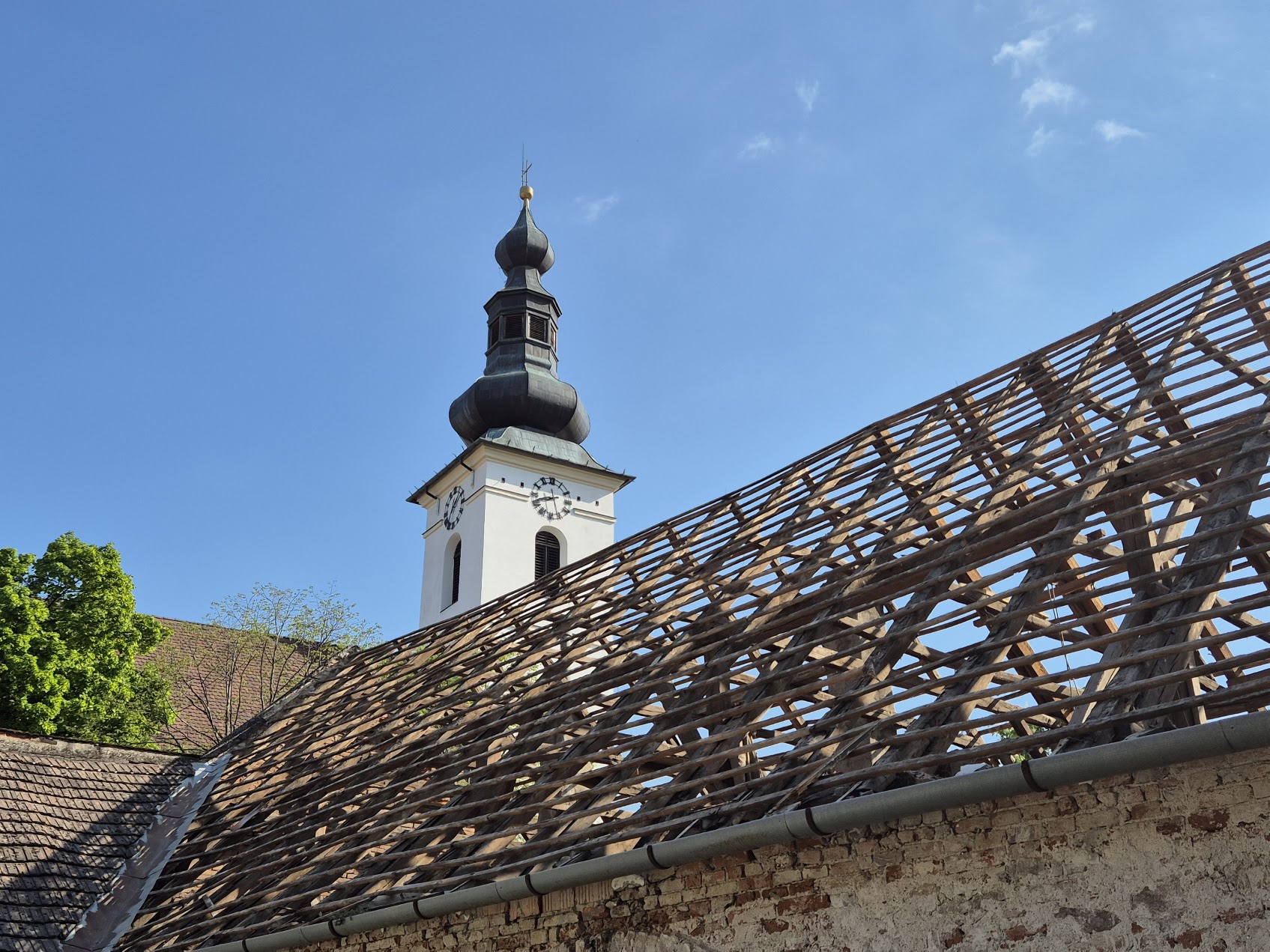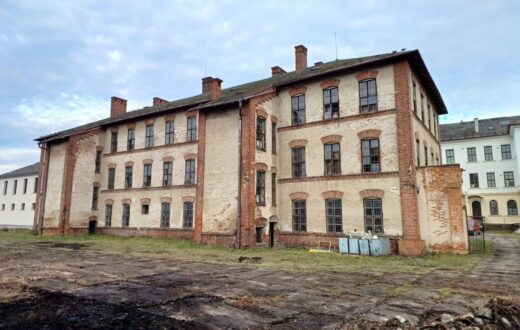Construction: St. Joseph’s Church Kindergarten
Location: Farská 7, Pezinok
Start of construction: 04/2025
End of construction: 10/2025
Type of construction: Reconstruction
Activity: General contractor
Investor and client: St. Joseph’s Church Kindergarten
Project manager: Ing. Vladimír Detko
Description of the activity: This is a reconstruction and extension of an existing building, which will create an allocated workplace of a preschool facility with two classes for children aged 3-6, in each class of 24 children. The designed building is located in a built-up area and in a heritage zone. The building is registered as a family house with file No. 140. The subject of the change to the building is the reconstruction of the ground floor – future premises of the proposed kindergarten, the extension of the attic in the form of a new roof structure, including a new ceiling structure. Structurally, it is a single-storey building with a used attic. Part of the construction modifications to the ground floor is the construction of barrier-free access to the building directly from the terrain. The layout of the kindergarten is designed on the ground floor and two classrooms with their own sanitary facilities are designed on the first floor. It is proposed to replace the window openings so that the window division respects the historical character of the building. When changing the use of the building, there will be no construction modifications that significantly increase the volume of the building or change its floor plan dimensions. The usable area of the 1st floor is 117.50 m2 and the attic is 259.56 m2.


















